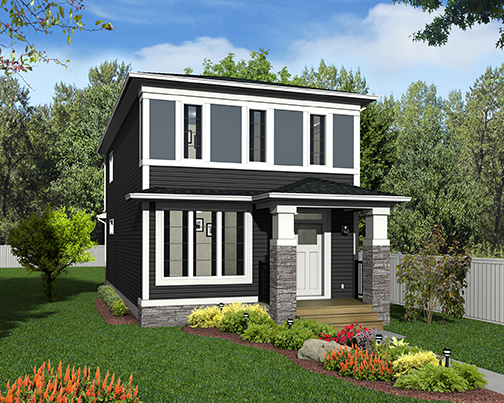McKenzie 4519

3 Beds
2 Baths
1,640 SqFt
Laned
McKenzie 4519 Home Features
- Ensuite, 3-Piece with Shower
- Butler Pantry
- Corner Pantry
- Spice Kitchen
Floor Plan Images
McKenzie 4519 Model Homes
Communities offering McKenzie 4519
Our Sales Team
Mortgage Calculator
$75,000
Monthly Payment
$3,000
Mortgage Calculator is for illustrative purposes only. This calculator does not qualify you for a mortgage or loan. Information such as interest rates, pricing, and payments are estimates intended for comparison only. Consult a financial professional.
House Plans You May Like
All pricing is subject to change without notice.

